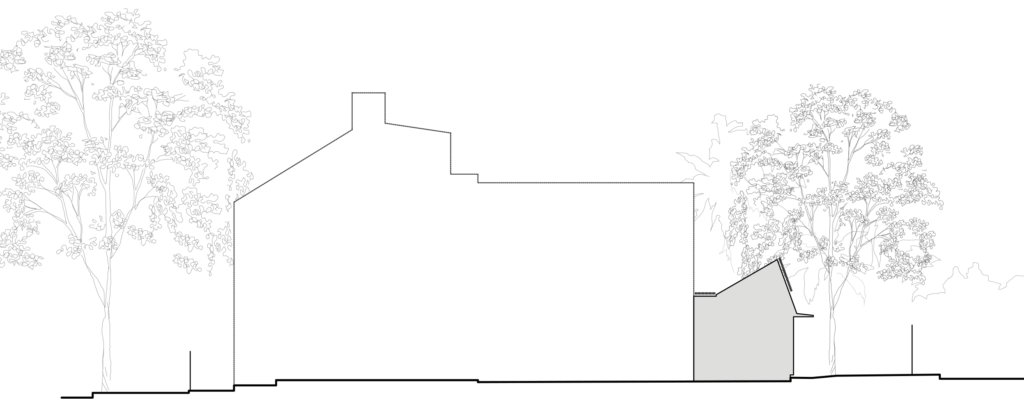Surry Hills

Muir Building Assembly Studio
With a focus on increased natural light and ventilation, the alterations and additions to this attached terrace house located within a Heritage Conservation Area needed to accommodate to a multi-generational family with a desire to live under the same roof. Originally planned to respond to failing flooring due to poor stormwater management, the family took advantage of the development application required and decided to also reconfigure the ground floor of the three-storey terrace. This was to include a new sunroom at the rear of the dwelling, as well as a new combined kitchen / dining area and the creation of a large living / formal dining room by removing a dividing wall at the entrance of the dwelling.
We used unconventional ways to illuminate the internal spaces included polycarbonate ceilings, large glass block windows and a combination of clear and fluted glass doors and windows. The planning for the rear addition creates a modular space with multiple uses, while still maintaining visual privacy through external screening and an openness to the backyard through a glazed, sliding rear wall. The angled roof form features a metal clad “light catcher” that regulates and reflects light intake to this space while increasing the overall ceiling height.
Externally dressed in hard-wearing metal wall cladding, there is a clear definition between the old and new, while soft internal finishes designed to a limited palette create spaces that are warm and feel lived in.
My role on this project was to document the existing dwelling and proposed changes. I was required to work closely with the director, client and contracted builder to develop a set of drawings to be sent to council for approval.
This project is currently under construction.
More documentation and construction details are available within my portfolio.



