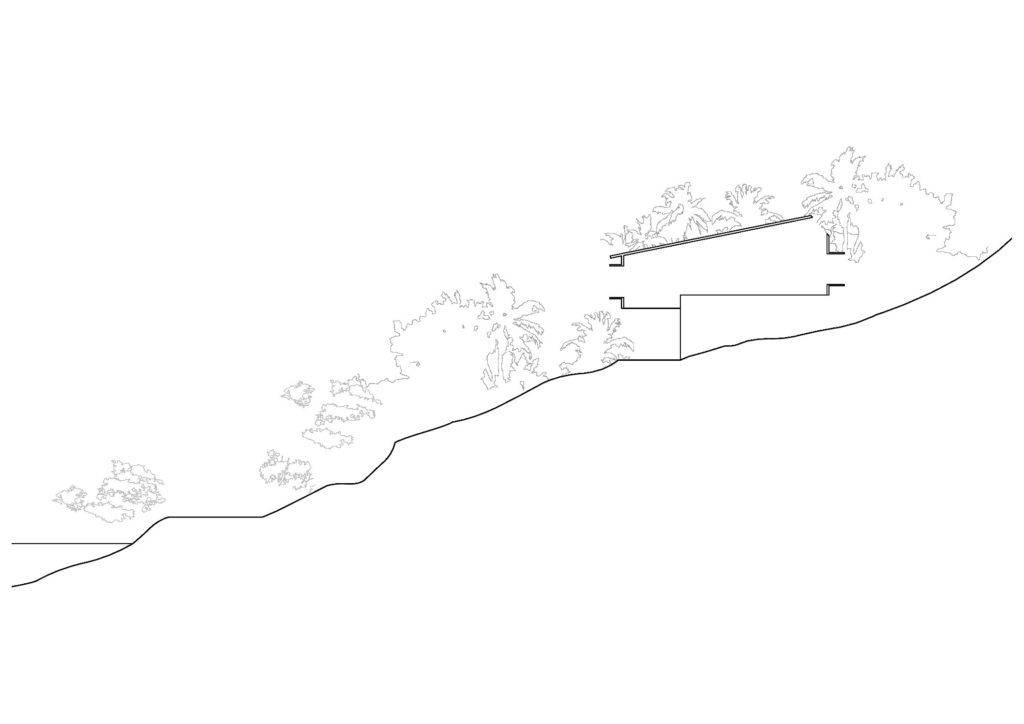Elanora Heights

Muir Building Assembly Studio
A young family purchased a mid-century dwelling overlooking Narrabeen lagoon and Collaroy beach in Sydneys norther suburbs. This traditional timber house floats on a steep site with a panoramic view of the water beyond. This house had begun to show signs of wear and age and was beginning to feel too small for the growing family which required an improvement in practicality and privacy, while allowing modularity in living and entertaining spaces.
Reconfiguration of the eastern half of the building would result in an increase in floor area, as well as generous external decking with a pool area below and new playroom for the children.
Due to its location within a BAL-FZ area, materiality, construction methods and detailing were important factors in the design. These factors included facade modifications, along with technical hidden shutter details and ember protection ensured this building was compliant.
My role in this project was to document the proposed development, as well as to research materiality and construction requirements / detailing for submission to council for DA.





