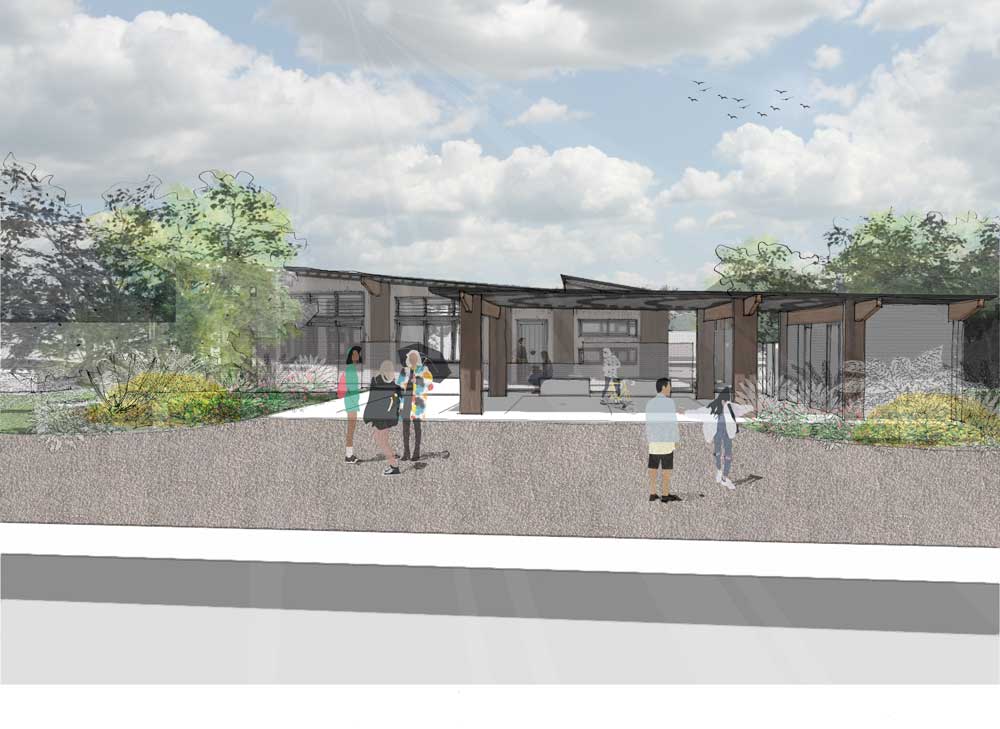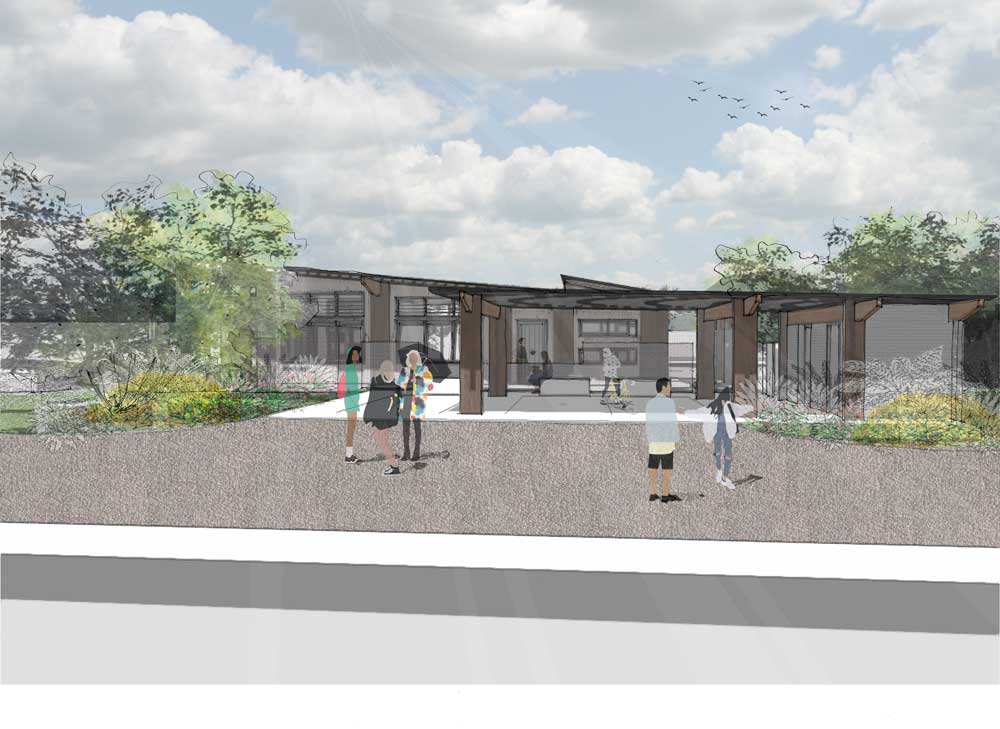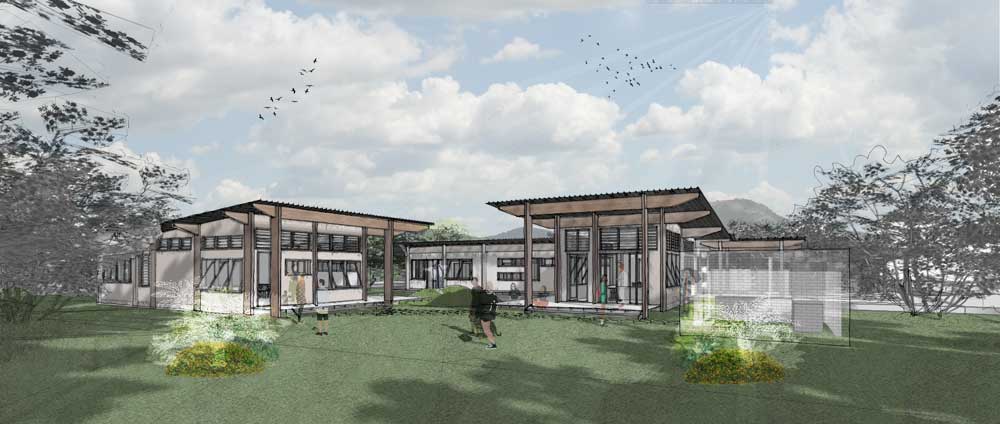Housing for health

A lack of planning foresight, installation and maintenance have led to poor living conditions and health issues in the buildings we examined in this exercise. Poor conditions, over crowding, dust and temperature control have made it difficult to maintain hygiene and well being as outlined by Housing for Health and Health Habitat written by Paul Pholeros.
Designed as a response to a large site on the outskirts of Gunnedah, NSW, the master-planning includes a subdivision that split the site in to 3 individual lots. Arranging two residential dwellings on each lot, with roofed external areas, scattered around the perimeter, each subdivision can house up to 16 people. A total of 5 bedrooms, 3 operable sleeping areas, 3 cooking/cleaning areas, 2 laundry/drying areas, 3 dining areas, 4 toilets, 3 showers and a combination of child and adult focused external areas allow the occupants to coexist.
Oriented 10° east of north, both buildings feature saw tooth roof structures and clerestory windows, pitched along the bedroom wall line, allowing sunlight to penetrate all usable spaces throughout the day, with the living, dining and cooking areas located at the northern facing side of each building.
The contrasting orientation of the 2 dwellings provides a response to the prevailing SE and NW winds. A combination of operable windows of various heights provide air movement throughout the spaces. Large eaves protect the building from the hot, dry summer sun, while allowing an abundance of sunlight to penetrate and heat the buildings during winter.
A reverse brick veneer construction has been used alongside a concrete slab to provide the buildings with thermal mass to keep the spaces warm at night. A timber portal frame construction provides the primary and secondary structural system for both dwellings.


