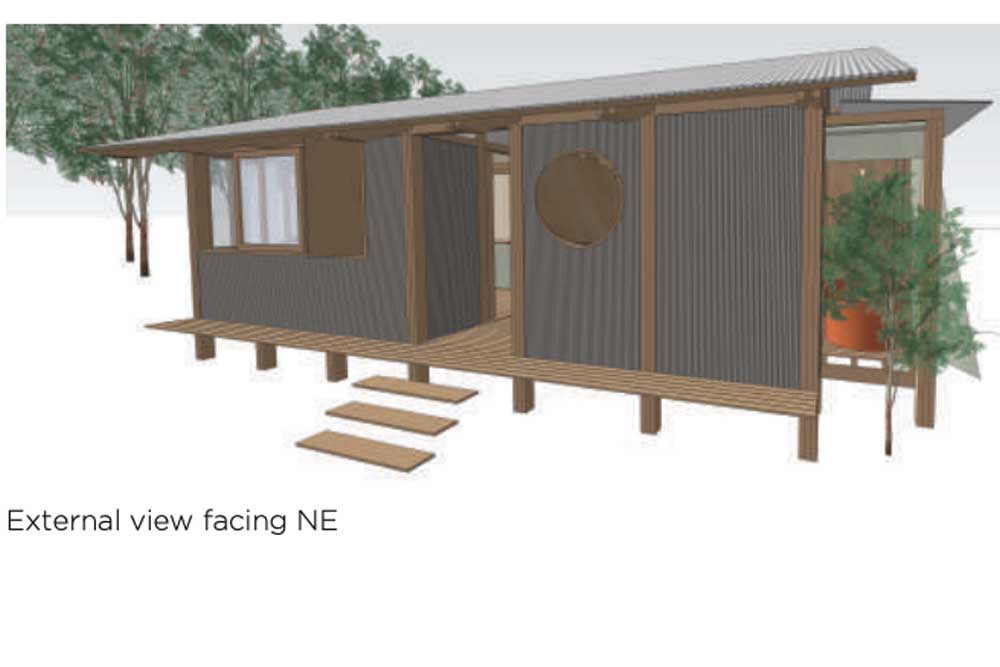Iluka Pavillion

A multi purpose build for changing needs
In response to a shift interstate, a new beginning and a life with adult children, a recently retired couple, engaged myself and my partner, Lauren, to design the Spenser St. Studio
Their requirement: to allow them to explore their creativity in a space away from their living, as well as to house guests and future grandchildren.
Nestled against the backdrop of a world heritage listed national park, the site is home to an existing single storey workers cottage. The north facing backyard is full of edible flora and features a large, fresh-water fishpond, which attracts all manner of iconic Australian wildlife.
The clients are avid gardeners that spend their mornings walking dogs along the beach. They are well
loved in the community and have a strong connection to the bush, volunteering in Landcare twice a week.
Their brief was an ‘open bathhouse feel, with a private, multi-function living space that will blend into nature’.
With a range of end uses, we designed a modular, light, elevated space. The timber structure would blend into the environment, providing a seamless connection to the neighbouring rainforest and take advantage of the beautiful northern NSW climate.
To accommodate guests, the space needed a small kitchenette and a seating arrangement that could
cater to large holiday celebrations or provide a large uninterrupted workdesk.
The agreed design uses a paired hardwood post-and-beam structure.
The pavilion has been split in to a habitable space and an onsen inspired bathing area. It features operable windows and canvas screens all round to enhance the interaction between the user and the landscape.
The simple layout and hardwood structure focusses on function and multi-form practicalty, while allowing the rainforest to be the hero of the site.