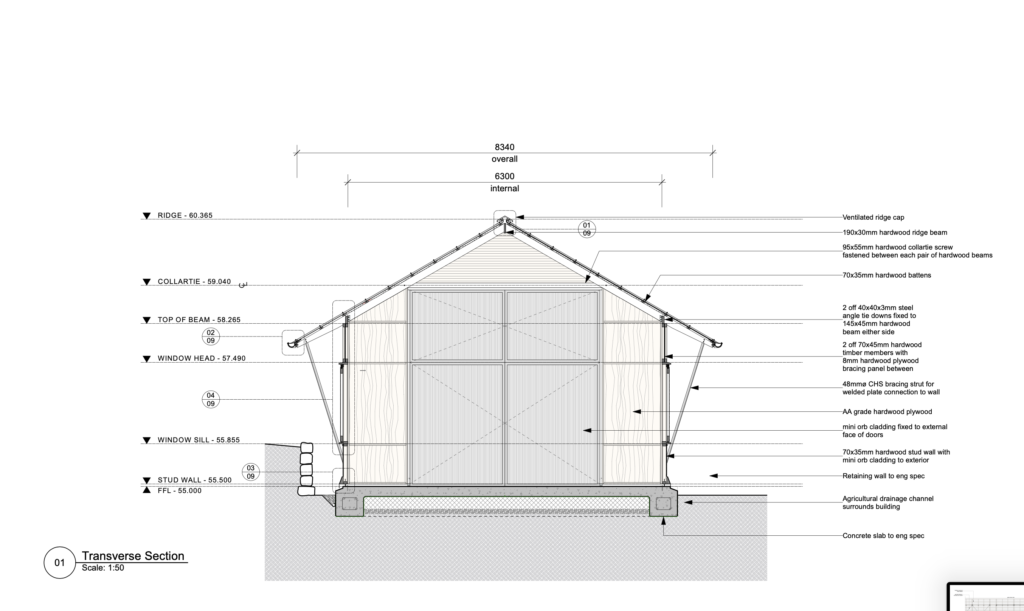Ilarwill Shed

Muir Building Assembly Studio
Located within a picturesque northern NSW community, a new double storey dwelling and shed were designed for a sea-changing couple seeking to focus on passive environmental design elements. The project creates an unobtrusive connection to the surrounding landscape. It takes advantage of solar access and cross-ventilation, as well as views from this sub-divided site overlooking the winding Clarence River and rolling hills towards north-western NSW.
Constructed from modular hardwood portal frames, the primary dwelling was designed to be easily constructed by the owner. It would be a dwelling offering comfortable spaces for the relaxed retirees, while accommodating multi-generational holidays by their extended family and friends.
The hardwood shed was to be constructed prior to commencement on the main house to acting as a prototype. This project required development of details to assist in formulating the construction process for the builder and to create a set of drawings for a development application.
My role was to collaborate with the designers in order to develop plans to submit to council. These drawings needed to be build-ready as they would be used as construction documentation for the owner / builder.
More drawings and construction details are available within my portfolio.



